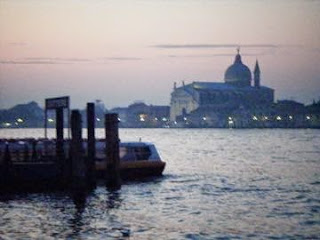Arch 504 Urban Design Seminar University of Idaho
ken williams, architect
Kasama Polakit, Phd
19 Feb 2015
Module One
Defining the Field
What are the variables to be observed?
And the answer
is still another question:
`What do you care to measure?’ [1]
Change in the constant of Urban
Design. How do we understand the stream of communal growth, change, the ebb and
flow of urban setting and practise? In the course’s First Module, two
components of Urban Design are identified: Understanding and Design. The former
component may constitute the studies of sociological evolution, of maturing
planning practice, of urbanism. These create the interpreted professional
foundation which fosters the latter, Design - the formulation advice and
creative thought & image. For my purposes, this class affords continued
study, historical background, and currency. This led to reinforcing studies
through application through diagrammatic exercises:
· Interpreting Whitefish, Montana by identification of common traffic
patterns, neighborhoods and districts. (Exhibit 1)
· Through Lynch inspired diagrams (Exhibit 2 )
· Creating a Personal diagram of patterns ( Exhibit 3 )
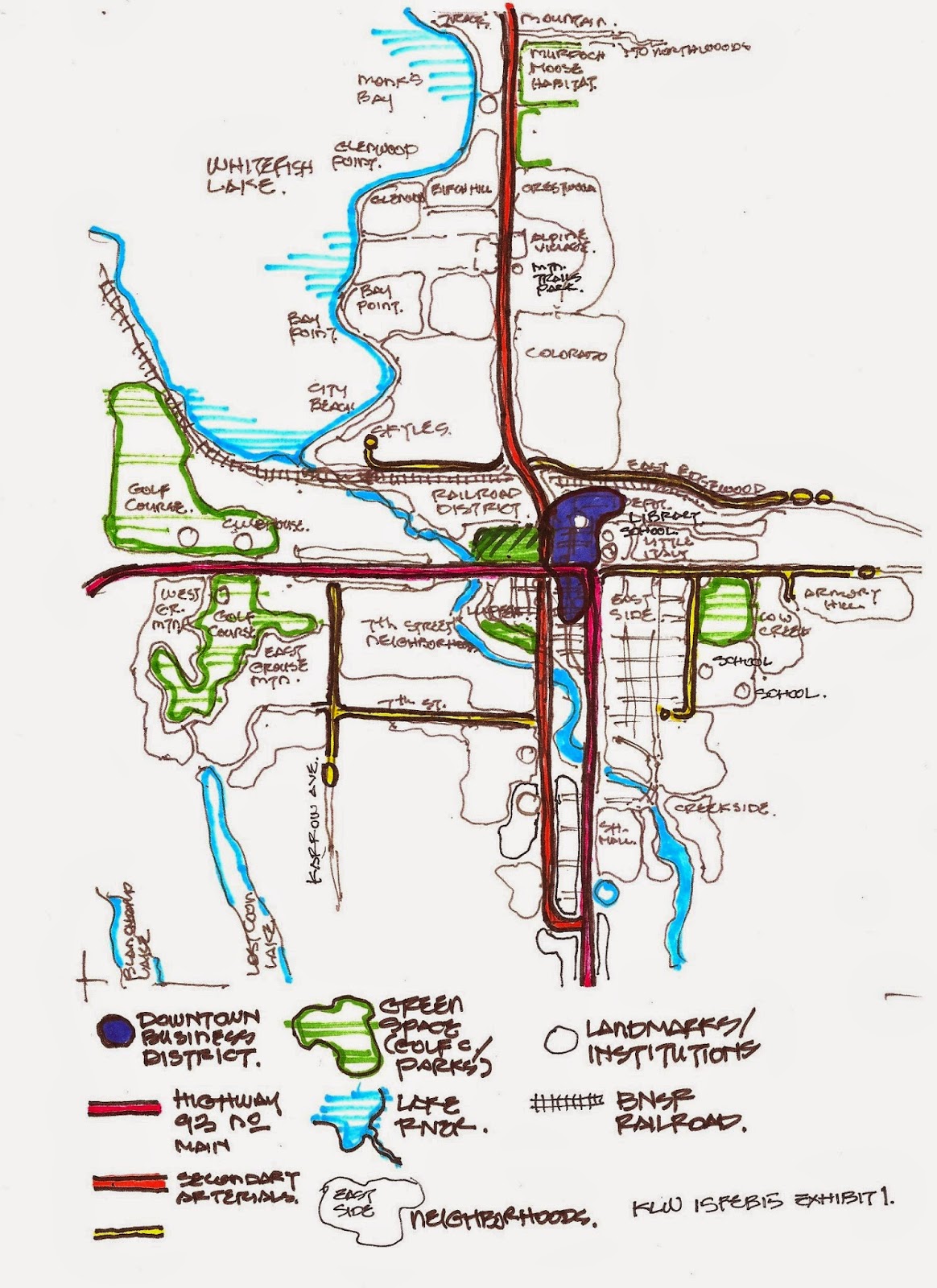 |
| Exhibit 1 Diagramatic charette Whitefish, Montana |
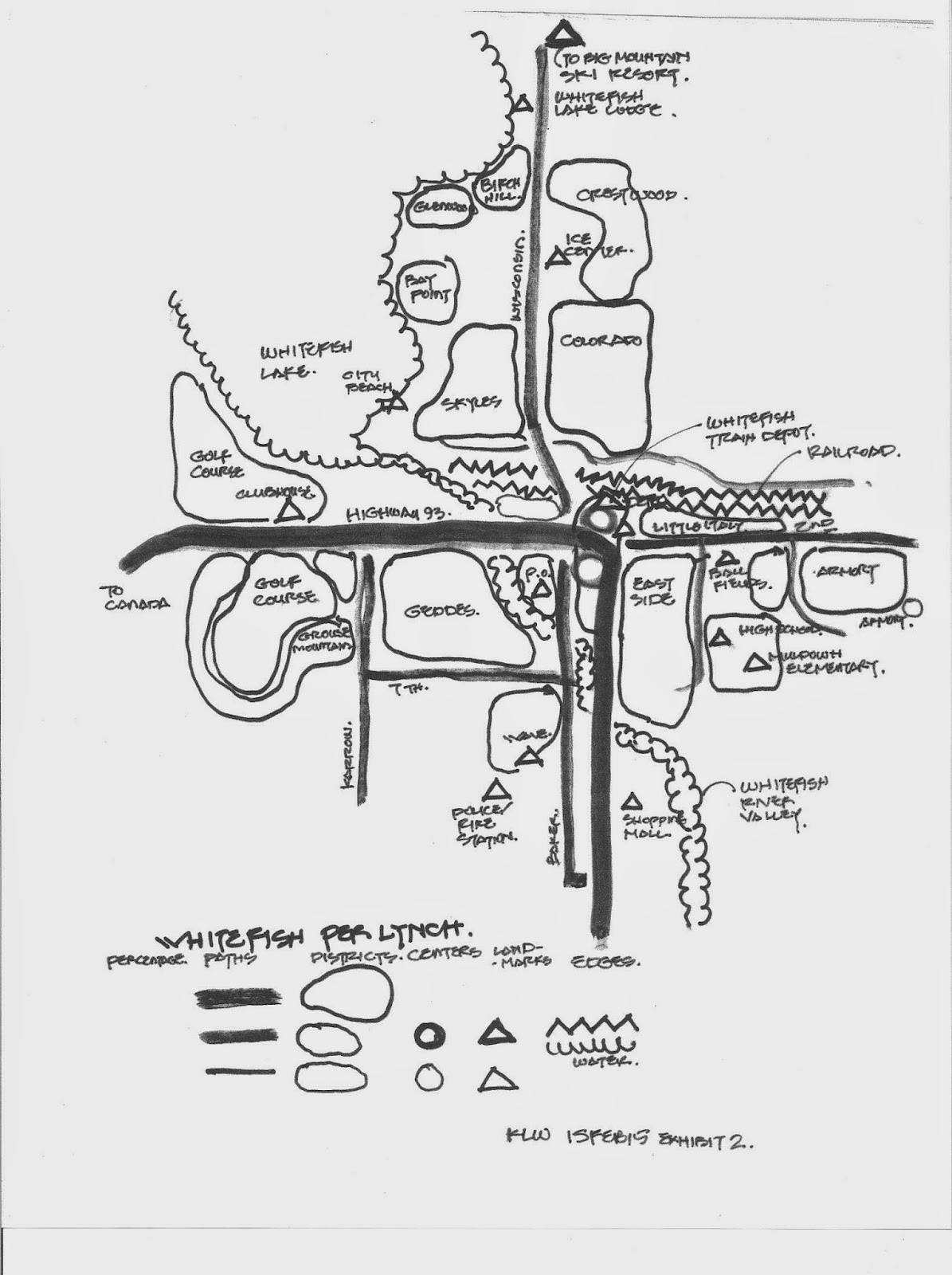 |
| Exhibit 2 Whitefish, Montana a'la Lynch |
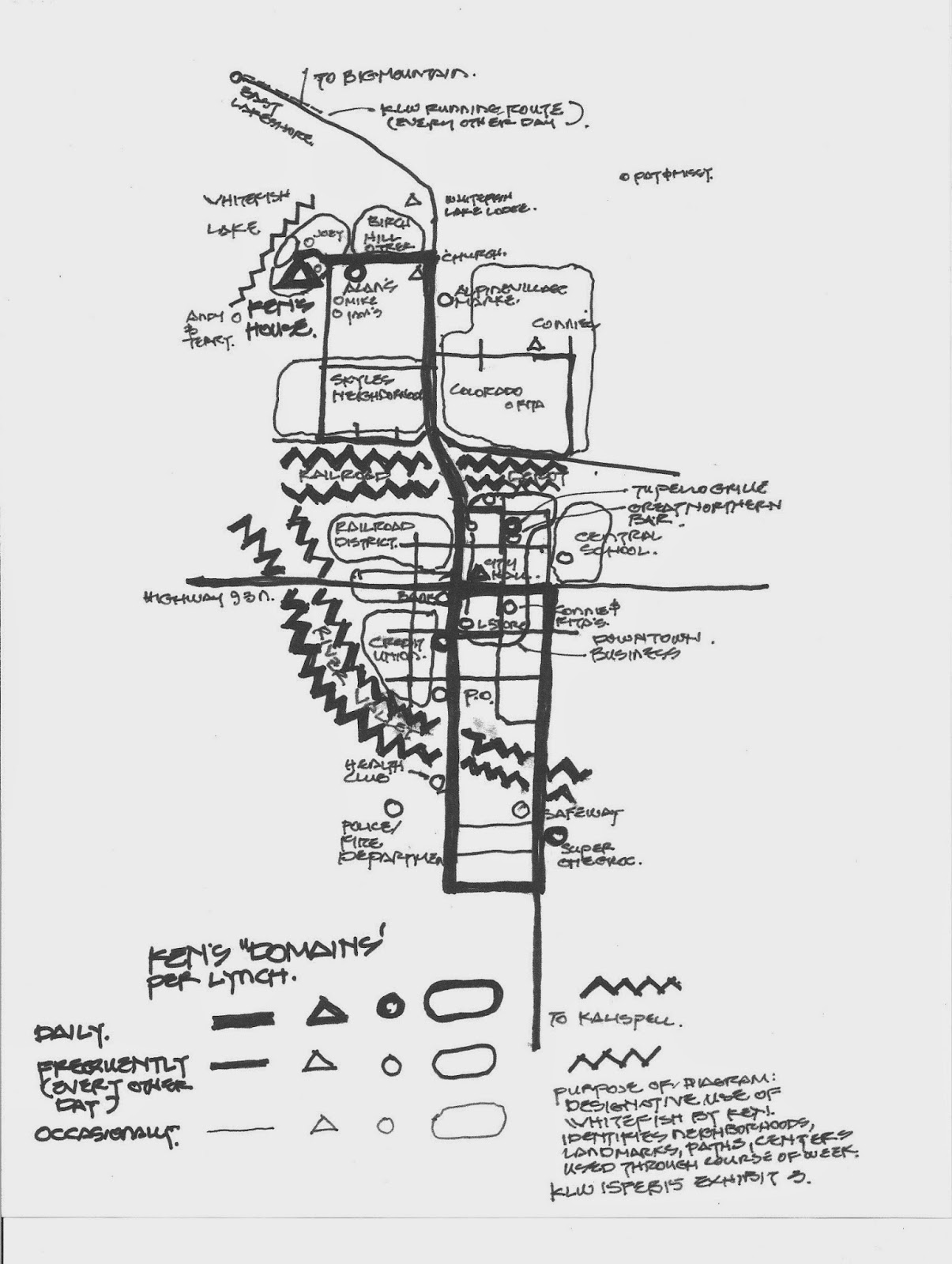 |
| Exhibit 3 Whitefish, Montana Personal patterns |
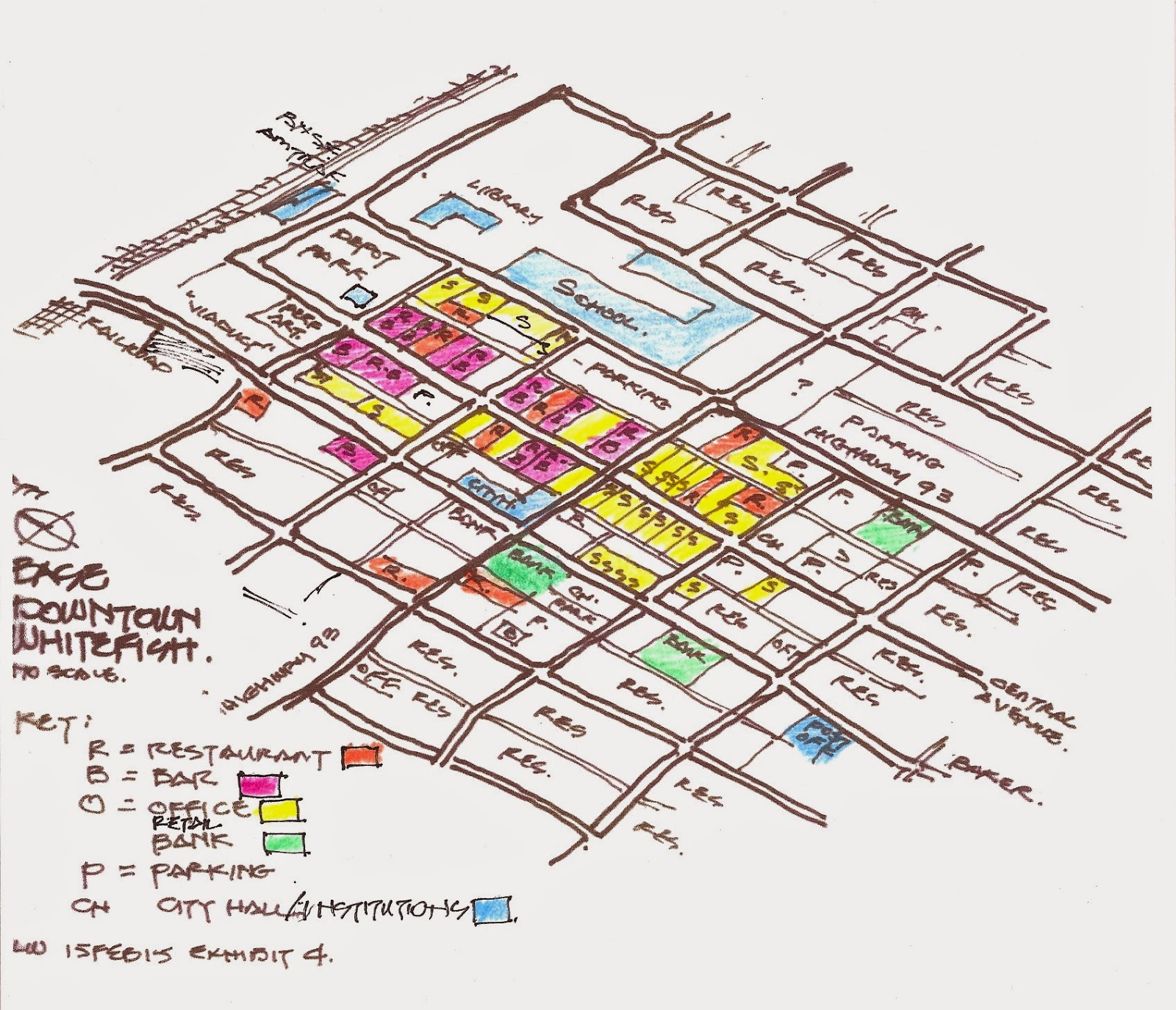 |
| Exhibit 4 Whitefish, Montana Schematic sketch of existing uses February 2015 |
They asked
“ What are the variable to be observed?
And the answer is still another question:
`What do you care to measure?’”
In
turn,
“How do you care to create it?” and “By what means?”
Bibliography
Allen, Gerald, & Moore, Charles. Dimensions – Space, shape & scale in architecture. New York, NY. McGraw Hill. 1976
Knox, P.& McCarthy, L. Urbanization, An Introduction
to Urban Geography. New Jersey, USA.
Prentice Hall. 2005. Chapter 14 Urbanization, Urban Life and Urban Spaces
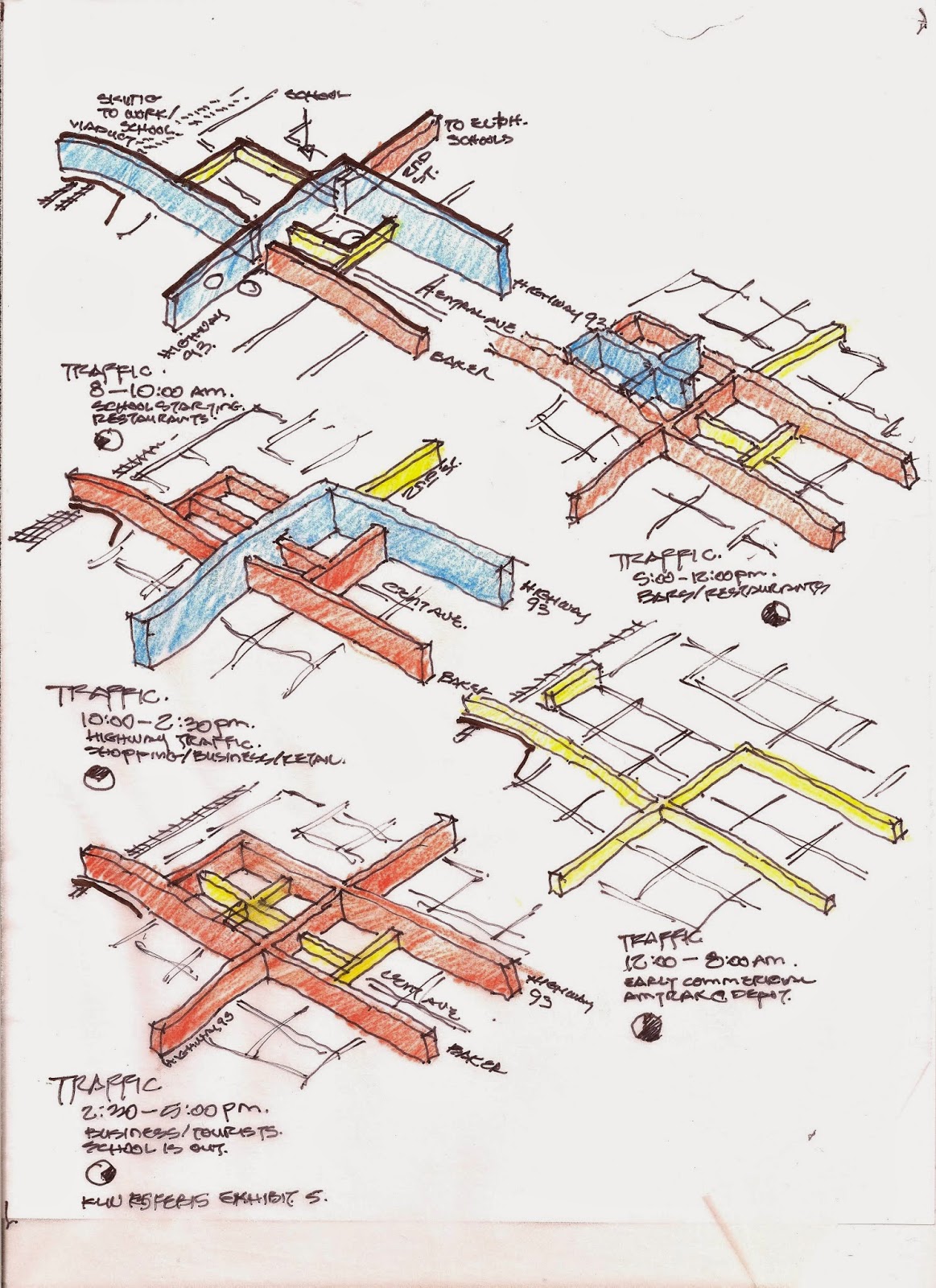 |
| Exhibit 5 Whitefish, Montana How we look at things - traffic throughout the day |
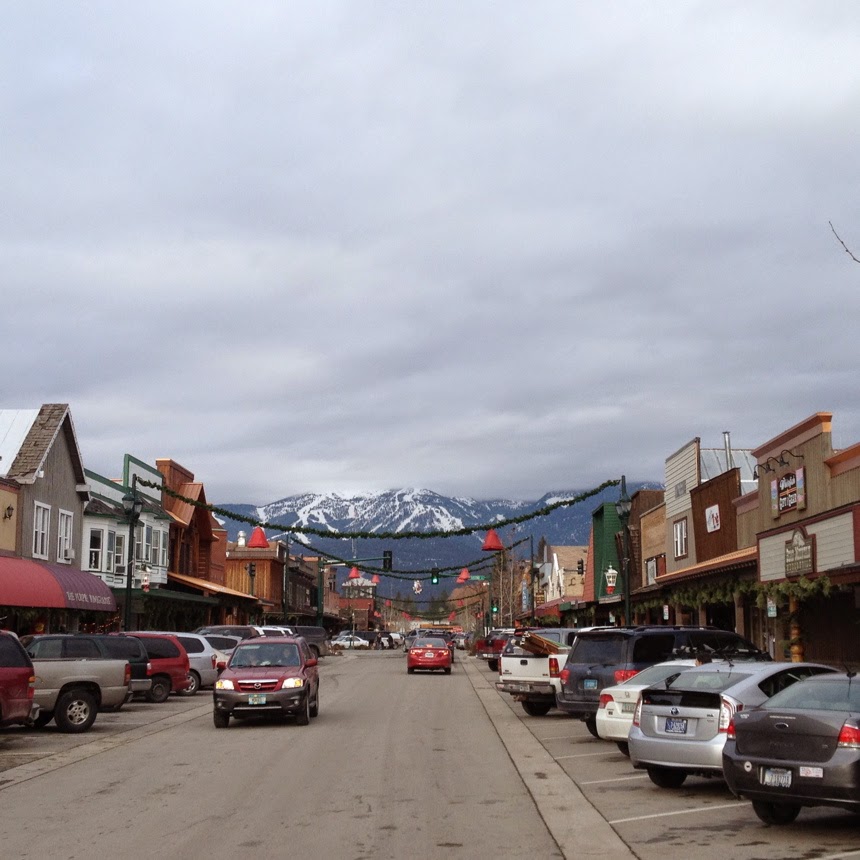 |
| Exhibit 6 Downtown Whitefi |
[1] Allen & Moore. Dimensions Shape,scale and
architecture. P.8
[2] Visicalc was produced by Dan Brinklin in response to
his Harvard room mate’s frustration at continual Business School `What-if ?’
questions. An early Apple II owner & programmer, Brinklin’s Visicalc (
Visual Calculator) provided businesses with an application which justified the
purchase and use of a little known personal computer. Visicalc was the
break-through program for business, much as AutoCad is for architects and
engineers. SketchUp enjoys a like role in the evolution of Urban Design.
[3] Charter member & co-ordinator of the Congress of
New Urbanism
 |
| Exhibit 7 The `Mountain' The Resort known as the Whitefish Mountain Resort, a current driving factor in Whitefish's economy |
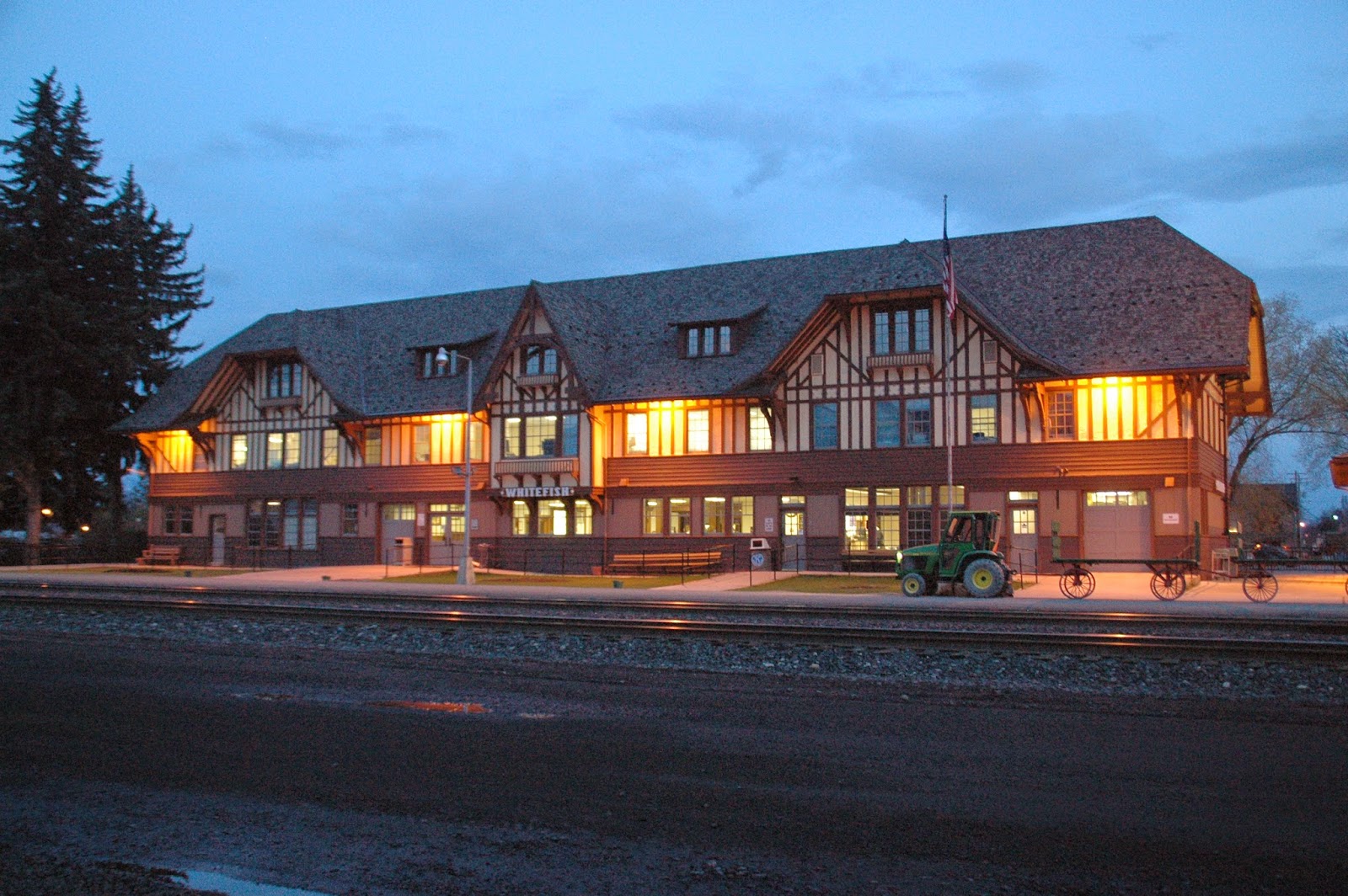 |
| Exhibit 8 Whitefish Train Depot One of the older reasons for Whitefish's being |

