Arch 504 Urban Design Seminar University of Idaho
ken williams, architect
Kasama Polakit, Phd.
June 2, 2015
Module Four
Representation of Space
Space, Information and Design Interventions
Example 1
Whitefish City Government Study Commission
Introduction
Every ten years, per the 1978 Montana Constitution, a ballot issue is placed before Montana electorates. This issue is whether to study their current forms of government, assess anticipated conditions and past practices, then modify the way the communities are governed. In 2013, the City of Whitefish passed a government review issue. Members of the Commission are Turner Askew, Rebecca Norton, Ken Williams ( chairman ) and Vanice Woodbeck ( Municipal non-voting representative.) The direction the Commission has been taking, is:
- Establish what defines Whitefish ( Define basis of study, i.e. `The Problem.’)
- Hold public meetings with the Public, City Council, and Administration & Staff
- Establish and deliberate based on Findings of Fact
- Make recommendations to City Council
- Place any and/or all proposed changes on the up-coming ballot for voter approval / denial
Assessment
 |
US Census Bureau Population Statistics
Those considered were from 1990 through 2013
( Exhibit 1 )
|
As part of the initial step, defining Whitefish, population demographics were accrued from the U.S. Census Bureau for the populations of communities and region. These were quantified in the form of a spreadsheet. This time period extends from 1990 through 2013. These figures were later broken into numbers, percentages, anticipated growth, and representative per constituiency figures. Later anticipated studies shall incorporate tax base, percentages of city & county breakdowns and a concerted effort to determine the efficiency of local government based on population and cost.
Analyze
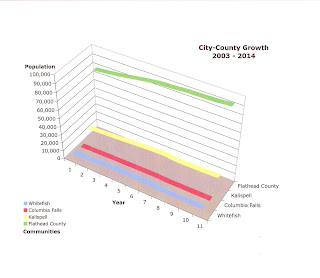 |
Three dimensional chart
illustrating growth in Flathead County
over the past ten years
US Census Bureau Data
( exhibit 2 )
|
- Per illustrations - A general spreadsheet has been developed. ( Exhibit 1 )
- A secondary spreadsheet limited to the term of study review commission ( 2003-2013 ) developed. ( Exhibit 2 )
- Tertiary Graphs identifying municipality and county population growth ( Exhibit 3 )
- Tertiary Pie Charts identifying percentages of Municipal and County growth. ( Exhibits 4 & 5 ).
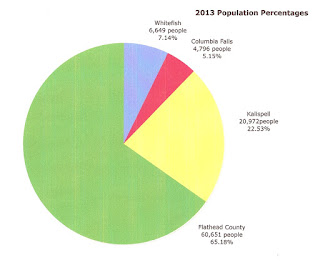 |
Percentage of Community Populations
US Census Bureau
( Exhibit 3 )
|
Application
This study and illustrations allow the public and commission to better understand whether the communities are growing, and if there have been fundamental shifts between county and municipal populations. The understandings may allow determination of fees, taxes and growth issues facing the community.
This example provides illustration how looking at data in alternative means allows Planning to better understand, make and implement decisions. This work is a product of this Module’s actual application in a `real world’ application
Example 2
Museum of Flight model
Beyond cute
Introduction
In the early eighties, Ibsen Nelsen FAIA was retained to design the proposed Museum of Flight at Seattle’s King County Municipal Airport. Under the direction of Ivo Gregov, a contemporary aerospace museum was developed. Ken Williams, Architect contributed,a s a design team member. to the design of the Great Gallery. As part of this role, a model of the space frame was constructed to illustrate the structure envisioned. ( Exhibits 6,7, & 8 )
Assessment
Constructing a scale model illustrated to engineers the structural approach to suspending a B-17 four stories off the ground, under glass. Construction of the model identified technical areas for consideration as construction documents were developed.
 |
Museum of Flight technical model
constructed for Consultants, Owner and staff
Later used for fundraising and a MofF exhibit
documenting the Design process
Ibsen Nelsen FAIA (late )
( exhibit 4 )
|
Analyze
By constructing a model built to scale, illuminated planar issues due to divergent structural geometries, plenum considerations. The model also allowed mechanical engineers to understand solar filtration of external sunscreen approaches, and internal heat gain impacts.
Application
Initially a technical device for communicating with associate engineering disciplines, the model became a presentation piece for the Museum of Flights’ Board of Directors and eventually a fund raising tool. The Williams model is in the Museum of Flights permanent collection.
This example illustrates how a traditional architectural model need not be of the complete design, and have practical application which extend across professional considerations
 |
Museum of Flight
Example sheet illustrating structure as constructed
Ibsen Nelsen FAIA (late)
( exhibit 5 )
|
Example 3
Traditional office models
Introduction
The advent of personal computers and their associative architectural software has altered the architectural landscape. Traditional implementations of architectural communications, that of design drawings and renderings, have lapsed as computers now create images, which were once the domain of skilled architectural illustrators and architects.
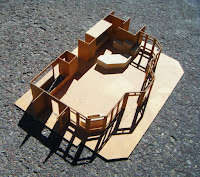 |
Sahandaywei Interior
Massing model illustrates
Great Room, ken williams architect
( exhibit 6)
|
Assessment
With current software, architect and urban designers can often conjure images of buildings which appear to be photorealistic. All to often the clients and public are exposed to, are presentations which are significantly differ from what is actually constructed.
Analyze
Common to architectural schools, slowly disappearing from traditional practices, the construction of architectural models provide a better understanding of a proposed design. Designers are formally trained, often developing a high degree of what was once referred to as `Visual Acuity.’ In this era, “Visual Thinking” is the more common term. Over time, Designers become complacent. What they readily understand is lost when their ability to take a three dimensional concept for granted, does not migrate to their client’s understanding of the complete design.
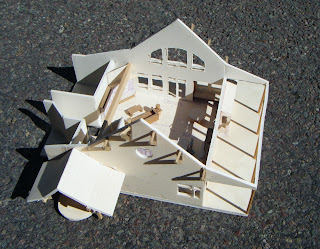 |
Moose Hollow Interior
Inexpensive model includes kitchen millwork, furnishings
and photo reductions of Owners
(exhibit 7 )
|
Application
By constructing affordable mock-ups, models, a Designer can more comprehensively communicate the value of their work to their constituent clients. Better still, the client develops a more comprehensive understanding of the solution. A client may then critique the solution responsibly. It is far better to change a Design, be it Urban or Architectural, prior to actual construction. Glue and affordable materials are far less costly than actual construction.
( Exhibits 6 & 7 )
These examples may seem redundant to Example 2. Observation should reveal that each model illustrates different considerations, be they exterior form, spatial relationships of plan or circulation flow.
Comments
Much of this module has been an excellent approach to get Urban Designers and Architect to understand contemporary ways of
- understanding information
- communicating
- implementing Design Solutions.
We live in an ever changing world. Often, what is lost, is the contemporary designer’s abandonment of traditional graphic skills in their solution development. In previous posts, the issue of responsible problem definition has been addressed.
Attached are a few examples wherein quick graphic studies have been employed to better understand settings. These extend from quick sketches to more traditional renderings from years past.
As those who study, who profess, there are times when employment of traditional graphic skills may aid and abet the design and problem solving process. Simply being satisfied because one has successfully modeled a building leaves much to be desired.
The great architectural historian Ruskin wrote, that ho be successful, buildings had to offer “Firmness, Commodity and Delight.”
There has yet been a computer application which can instill these virtues.
 |
Viking Creek Actual image
Still not occupied
( exhibit 10 )
|
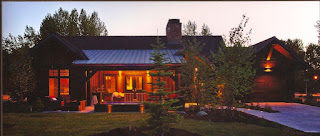 |
Viking Creek Promotional Image
Heavily photoshopped
( exhibit 11 )
|
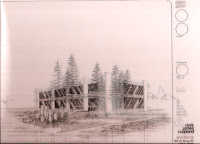 |
Canadian Imperial Bank of Commerce
Deerfoot Trail, Calgary
Clark James Coupland 1979
Traditional Pen & Ink rendering
illustration is on acetate
( exhibit 9)
|
Post Script
to these observations, a few suggestions -
Understand the definitions of:
- Graphicacy
- Visual Thinking
- Semiotics
Celebrate design through creating images, vignettes, dreams. A quick resource may be found in `Rapid Viz,’ Kurt Hanks easily understood tome for designers, eschewing sketches as tools for developing designs, defining and solving problems.
Sources
Example 1
United States Census Bureau - data published from 1990 through 2014
Example 2
Museum of Flight - Ibsen Nelsen FAIA (late ) via ken williams, architect
Example 3
ken williams, architect
Comments
Hanks, Kurt & Belliston, Larry. Rapid Viz: A New Method for the Rapid Visualitzation of Ideas. Cengage Learning PTR; 3rd ed. March 1, 2006. print
