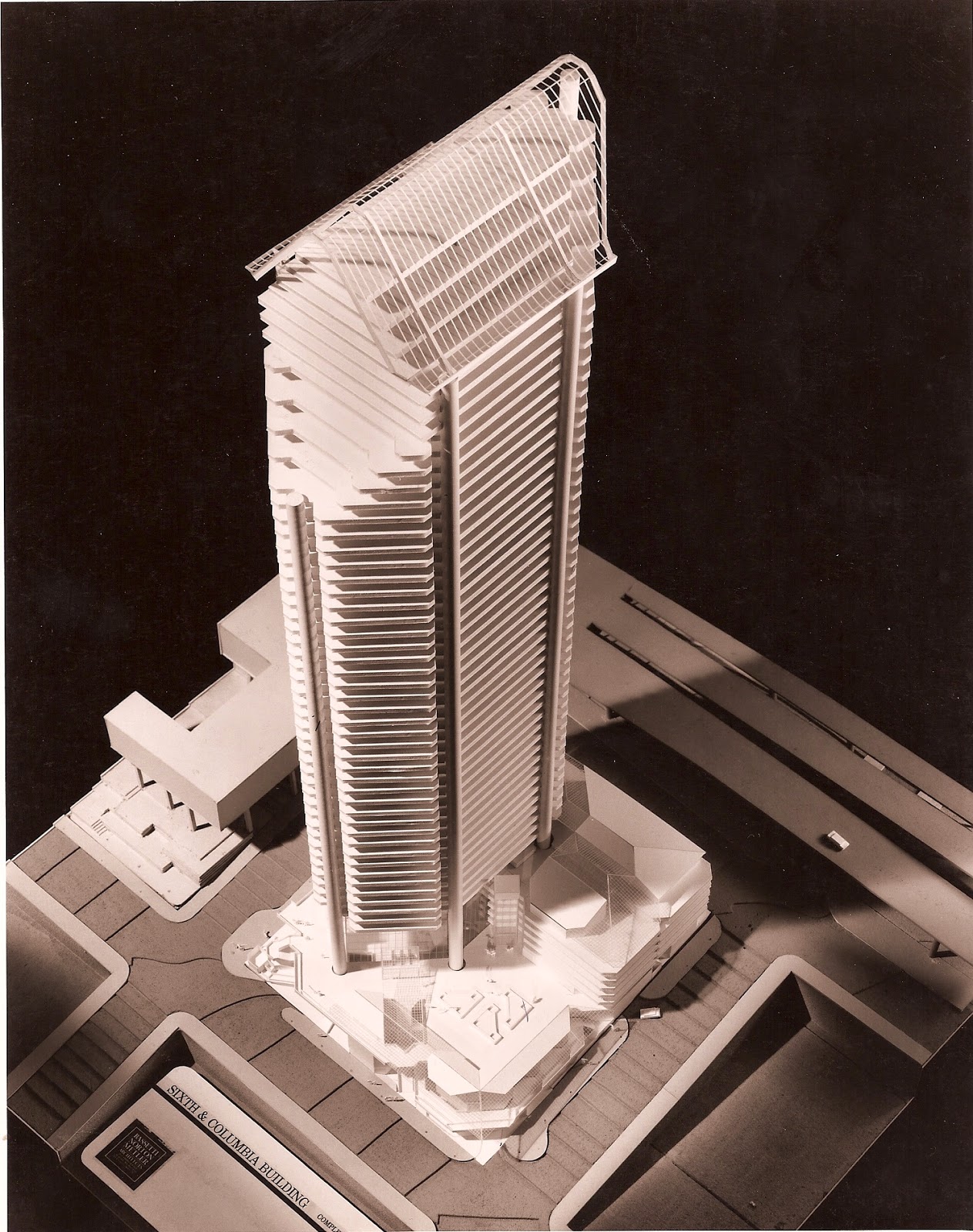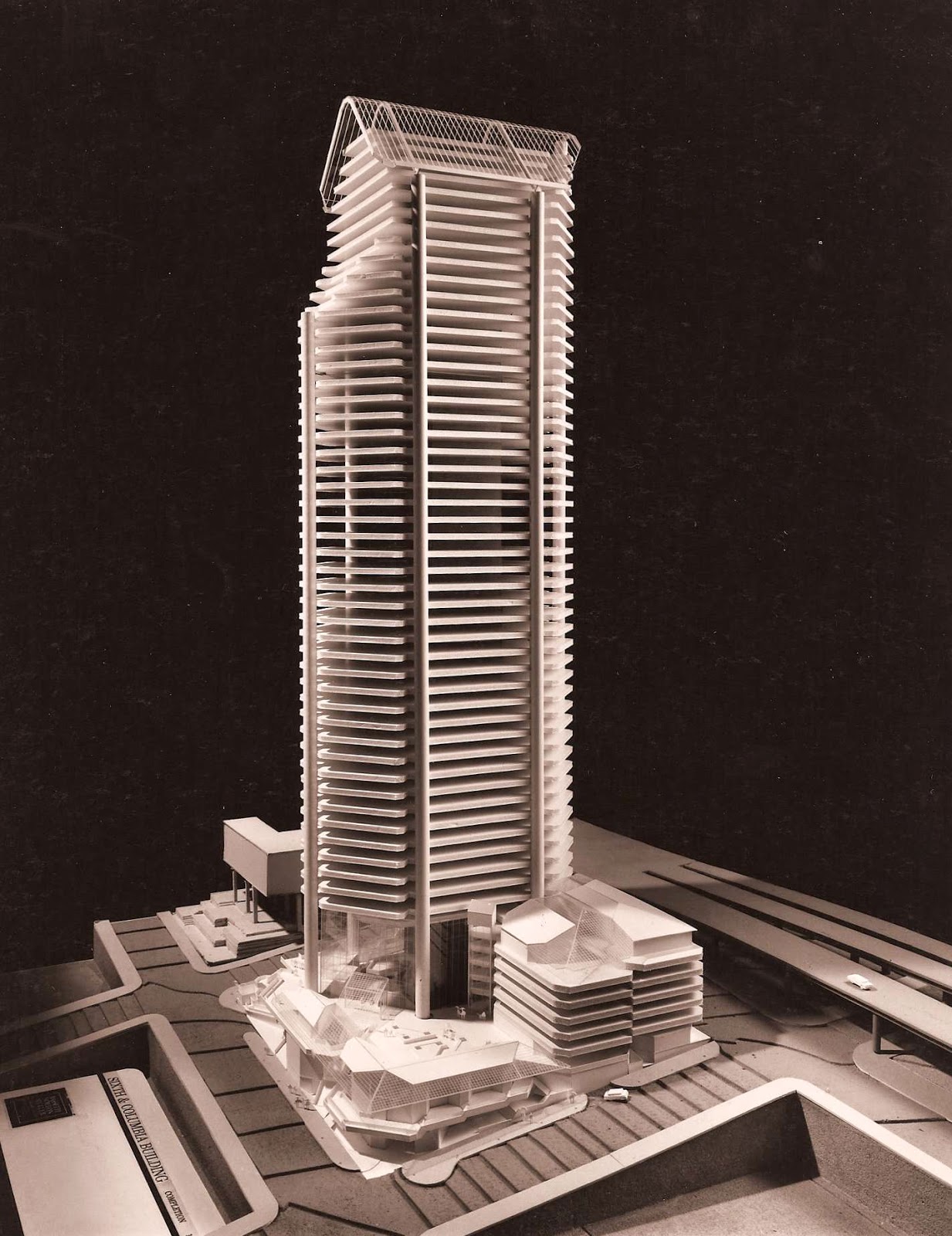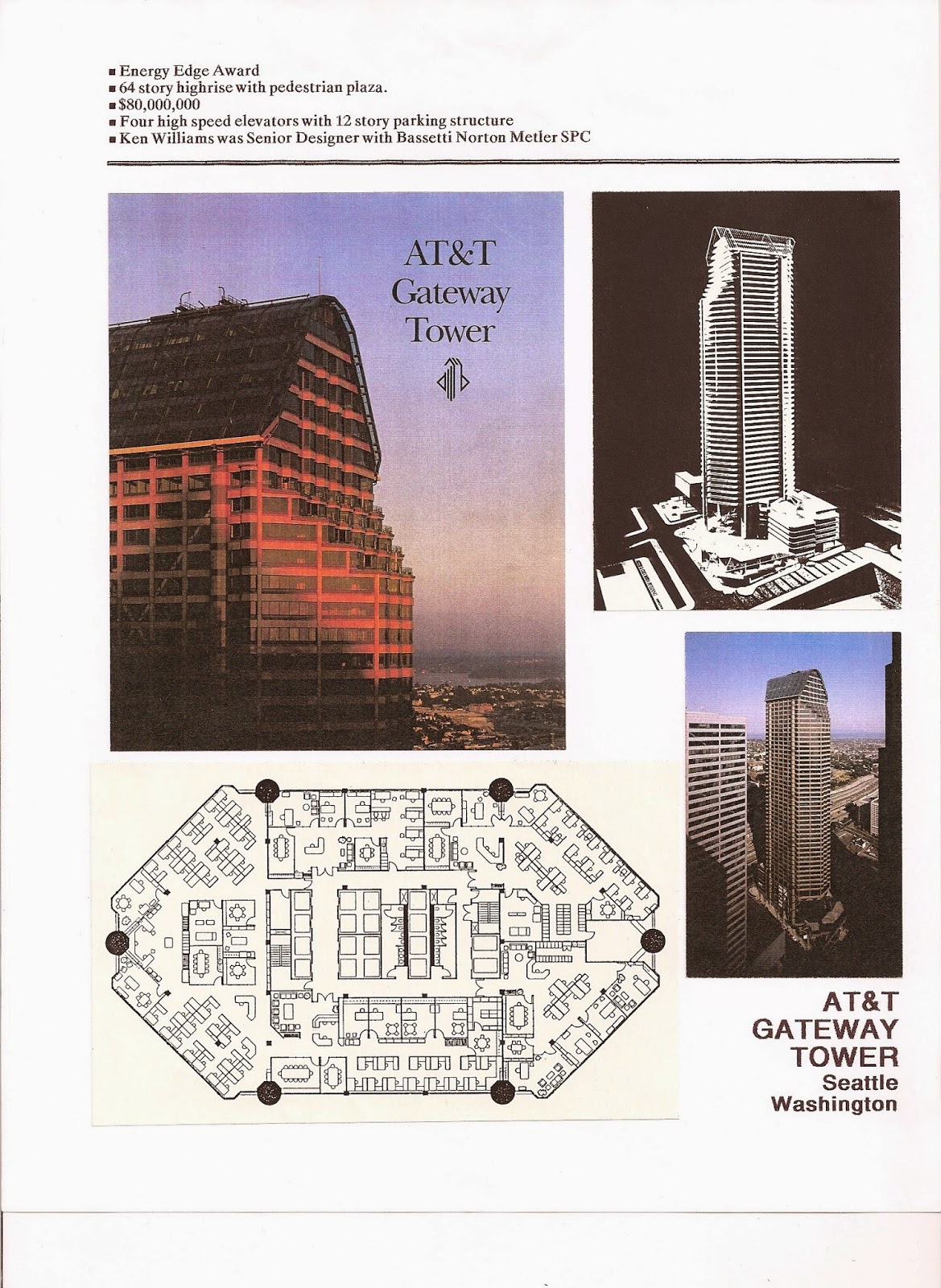Arch 504 Urban Design Seminar University of Idaho
ken williams
Kasama
Polakit, Phd
April 21, 2015
Assignment
Module Five
“ In
this and like communities, public sentiment is everything. With public
sentiment, nothing can fail;
without it, nothing can succeed.”
- Abraham Lincoln [1]
In past
postings, there has been a propensity to generate a lot of text. Interestingly,
much of these writings have interpreted lectures, readings and associative
materials to form questions. These questions have lead to exploration of topics
which are addressed in following
modules. My last posting dealt with the evolution of New Urbanist communities,
and their commercial attraction and evolving success.
There exists
a connection between Albert Speer’s utopian work on the conceptual new cities[2]
in the Germany of the nineteen thirties and early forties., referred to as “Führerstadt” [3]and
Celebration, Florida - the Disney Corporation’s `neo-marxist’[4]
approach to community. Three neo-marxist planning elements found in Speer’s
work are “ (i) Theatrical; (ii) Symbolic; (iii) Didactic.” [5]
are commonly found in New Urbanist communities such as Leon Krier’s Poundbury (
Dorset, England, ) and Seaside & Celebration communities - both in Florida.
Module Five’s lectures and readings are
painted with broad strokes. The topics range from traditional approaches to
planning via restrictive zoning regulations & building codes to performance
based codes. Here the urban fabric
is modeled based on intended consequence. There have been forays into New
Urbanist / `Mixed-Use’ planning
from abroad. Arguments for Mixed-Use planning focusing on it’s implementation
is quasi- urban settings. Therein is the rub.
We exist in a
Western society. one filled with progressive and traditional values. In this academic setting there is a
tendency to look at Urban Design in a removed, objective approach. In so doing,
it is responsible to differentiate. When [6] Alan Rowley
discusses Urban Planning in “Mixed-use Development: ambiguous concept,
simplistic analysis and wishful thinking?,” he addresses that in context
within a society with more social and authoritarian values. than that found in
the northwest corner of the United States. Property and the ability to plan, to
administer vary. In the United Kingdom and Wales, government holds a stronger,
more powerful `hand’ in the
ability to plan and regulate urban design. His arguments apply to this place.
They need be interpreted with cultural considerations.
Land `tenure’,
that of ownership and governance, differs from society. North America inherits her cultural and
tenurial roots from her western european
legacy. That sense of ownership changed due to three
considerations:
• personal
rights
• land
ownership
• evolving
political & economic morphologies.
There may be
three personal tenants of cause for planning. The first - "Personal Rights,"that to have
planning, zoning and building regulation there has to be a `Critical Mass.’ This `critical mass’
comprises area, population and need. We observe our world through `rose colored glasses.’ It is expected that everyone
will do the `right thing,’ hold
like values. No one desires a free society with increasing numbers of rules and
regulations. In the real world,
the `right thing for one’ is
not the same as another’s. The adoption and implementation of government, with
associated rules and regulations is the consequence of a population and region
obtaining a critical mass.
The second
tenant is ` Land Ownership.’ Celebrating the rights of an
individual and that individual’s control over personal assets runs contrary to
the social contract of living within a larger population with a common consent to be governed. Where is the balance between the
individual’s rights and those of society in general? Whose take precedence? The
`Tenure,’ that of property
ownership is one of continual
definition. In rural landscapes, the individual holds more determination of
property and its’ inherent
planning, than in a community wherein rights of the community take precedence
over those of the individual. On the landscape fabric of the American West, the
concept of personal rights and conservative values shall continually conflict
with the increase in population and demand for more civilized norms of life.
The concept of Planning shall always be subservient to those of the prevalent
political view.
“…
government is not the
solution to our problem; government is the problem.[7]”
Ronald Reagan
The third
tenant is that of “evolving
political & economic morphologies.”
Societies change in circumspect manner. Economic interest continue to
play a greater role in community growth and planning. New Urbanism may a
response to the rapid and ill managed growth of the past sixty years. Sixty
years where personal transportation and contemporary ideals of suburban family
have lead to inhumane municipal cores and sprawl. The tidal wave created by
growing populations with a strong independent bent make concepts of responsible
planning all the more difficult.
Much of the land
mass which constitutes the western landscape is rural, it regales in the least
governance possible. The least governance implies little or no planning,
zoning, rules and or codes. In Module Five’s first lecture presentation, the
fifth slide haunts my thoughts. Codes are `Coercive not Persuasive.”[8]
This is a common belief among those in the development community of the
West.
“It is
better to ask for forgiveness, than ask for permission.”
- Dan Averill,
developer & realtor
Averill’s
quote, as a contemporary developer in Northwest Montana, to planning, zoning
and construction codes is much the same across the planning and development
world. This is pervasive in the professional field of architecture and
planning. Like the Laws of Physics, `for every action, there is an equal, and
opposite reaction.’ Adopt
and attempt to enforce rules and regulations will result in those, with distain
of such, responding in exactly the opposite manner. In our divisive state,
embracing planning, zoning and regulatory codes have lead to more. As quoted,
Averill’s projects receive Approvals ( Consents in the UK ) More often
than not, scrutiny of approvals and resultant developments lead reviewers to
discover there was no intent, on the part of the developer to meet any of the
approval requirements. Those where conditions were met, were happy
coincidences. Of real concern is whether the regulatory bodies are willing to
enforce rules and regulations after the fact. Mr. Averill finds himself
successful simply due regulatory avoidance of enforcement.
Tridib Banergee’s comments in the required reading, smack
on these observations in his introduction to Mixed Use Development. His three
points focus on
•
(First )“withering of the public realm…(from)…market
liberalism and downsizing.;…
•
Second, emerging conflicts and tensions at local levels
over the economy, environment, and equity are becoming a by-product of a larger
restructuring of a global economy…
•
Finally, the dizzying pace of the information and
communication technology revolution is contributing to profound changes in the
traditional concepts of place and community.”[9]
Without
knowing, Professor Banergee succinctly drives home the point that Planners and
Urban Designers face an uphill battle in rural America simply implementing
responsible policies, be they nineteenth and twentieth centuries in a world
which harkens back to the eighteenth century.
What's next ?
“ Form follows Finance “
While this is
occurring in the West, there are formative movements and changes in the more
densely populated cities and regions. Ones which reproach the traditional
planning vehicles: Plans, Zoning Overlays and Building Codes. Discussed
previously, there is a social pushback when the rural landscapes urbanize. The
existing Urban Landscape is responding
to traditional regulatory vehicles as well. Banergee’s interests in the changing political winds, lead
to his examination of the Street.
Reinterpretations of traditional `picturesque’ & nostalgic elements are being incorporated
into contemporary American creations of place. Over time, we are drawn to places which offer entertainment, interaction,
observation- Relph’s places. These
avoid the equivocal approach of use segregation, provided through traditional
zoning practises. There have been many expressions of mixed use, and
re-interpretation, in the past. Over the past twenty years, there has been a
groundswell. The resultant product, Mixed Use, attempts to blend compatible
uses into a rich mixture of texture, human scale and inclusiveness. There has
been a theme in this Module. Newer Planning movements supplanting
traditional movements. Does a newer, kinder, gentler type of code solve problems, or create new ones? Will `Incentive Zoning' solve traditional zoning problems in Urban Design, and create ones of new administration and implemention?
Past postings
have discussed Seaside and Celebration. These have considered the `Pattern Book’ approach to New Urbanism. Little
has been mentioned, aside from remarks on earlier conceptual works of
Venturi-Scott Brown and Charles Moore. To expand, I am offering two other architectural examples examples.
Exhibit 1
HUB, University of Alberta Campus, Edmonton, Alberta, Canada 1972
Barton Myers FAIA, FRAIC
|
The first,
Barton Myers’ work at the
Univeristy of Alberta. The HUB. [10]
A decidedly Modern Building, Myers envisioned an interpretation of a European
street, which tied University of Alberta buildings together, in a harsh
environment. Attending University when it is forty d. below, in Northern
Alberta can be harsh. A precursor to Mixed Use, and not New Urbanist, it incorporated
many concepts by encouraging community, walkable connections while obviating
the issue of weather.
The other
example is an attempt to combine financial interests with commonplace zoning by
means for design performance. Designed by the late Fred Bassetti FAIA, The
Metropolitan Building ( Met ) is a product of “Incentive Zoning” also described as Floor Area
Ratio (FAR.) When working on the structure in the mid eighties, the building
became a product of zoning incentives. At that time, Seattle had experienced a
number of tall, anonymous `Modern’ buildings. An example is the Seattle Center Building which dwarfs the `Met.’ At that time, Incentive Zoning was referred to as “Perk” Zoning. The location was zoned with a restrictive allowable height restriction. To encourage developers to construct, `Perks’ were granted per Zoning allowances. On the other side of the coin, the Developer’s incentive, financial, demanded a square footage for return on his investment. Bassetti’s `problem’ was to design a structure which provided features municipal planners would provide allowances for. Public space at street levels, allowed additional floors. Public Parking provisions allowed additional floors. Setback to allow sunlight into the the surrounding streetscapes resulted in more floors. An internal `mall-like plaza provided more, as did the commercial plaza on the upper street level. There the site was limited to approximately half the stories and size, by judiciously adding features resulted in the increase in floors to meet the developer’s spatial requirements. To better illustrate the design concepts, attached are images of the Design model which communicates the streetscape features and setbacks, allowing the heights to increase. Also included with these exhibits are example sheets further illustrating design materials, construction documents and images of the completed construction.
 |
Exhibit 2
The Metropolitan Building
Seattle , Washington 1988
Fred Bassetti FAIA, Bassetti Norton Metler Rekevics
|
 |
Exhibit 3
The Metropolitan Building
Seattle,Washington 1988
Fred Bassetti FAIA, Bassetti Norton Metler Rekevics
|
 |
Exhibit 4 Example Sheet
Originally known as the AT&T Gateway Tower.
The Met has been acquired by the City of Seattle
|
 |
Exhibit 5 Example Sheet
Bassetti was an iconoclast. The building's shape
was intended to look as if it were made by hand and not machine
|
Exhibit 6
The Seattle Center (left) & The Met Building (rt)
One was created prior to Perk Zoning,
the other a result
|
The last
portion of this post considers Celebration, Florida. Since completion, two considerations have appeared. The
first, is the comparison of its original intent and current use. Celebration’s
Pattern Book contained elements such as covered porches, to encourage
interaction between the occupant and the street. Once in place, these features have been found to offer an
Entrance of scale, with little, if any actual use. Features which looked good
on paper, and better in photographs. Features which may be functionally
`eyewash.’ The other
consideration? Celebration's development
company has matriculated, removing management ties to its parent company, the Disney Corporation. Disney still holds a financial stake. The developers
have expanded beyond one project to several. All embrace to nostalgic
reinterpretation of bygone periods.
Thiebout considered the social ramifications of gated communities, by
providing the well heeled security, comfort and safety,. In this environ money
allowed lives to stratify. The commercial Disneyesque interpretations of New
Urbanism, do much the same, via financial exclusivity and entrepreneurial
success. New Urbanism may be co-opted into cookie cutter landscapes which may promote new problems, as it
attempts to solve old. New Urbanism has much to commend itself. It's acceptance has lead to early successes. How it evolves for all strata of society is key to its' true success as an Urban Design solution.
[1] Abraham Lincoln, first Lincoln-Douglas Debate, August
21, 1858
Source of quote:
Goodheart, Adam.(April, 2015). Lincoln. National Geographic Magazine. p.
42-43.
[2] Primary cities are : Linz, Berlin, Hamburg, Munich and
Nuremburg
[3] Führerstadt. (2014, November 28). In Wikipedia, The Free Encyclopedia. Retrieved 16:36, April 22, 2015, from http://en.wikipedia.org/w/index.php?title=F%C3%BChrerstadt&oldid=635798573
[4] `Neo-marxist’ should not be interpreted as a political
term. The interpretation of this term is to be defined as a planning form where
an entity, be it corporate, individual, or public entity produces a Urban
Design plan which impacts a population.
[5] Nazi architecture. (2015, April 12). In Wikipedia,
The Free Encyclopedia. Retrieved
16:27, April 22, 2015, from http://en.wikipedia.org/w/index.php?title=Nazi_architecture&oldid=656186311
[6] Rowley, Alan(1996) 'Mixed-use Development: ambiguous
concept, simplistic analysis and wishful thinking?', Planning Practice and
Research, 11: 1, 85 — 98 .DOI: 10.1080/02697459650036477 . URL: http://dx.doi.org/10.1080/02697459650036477
[7] President Ronald Reagan. Inaugural Address 20 January
1981 This quote is often taken out of context, by congenially ignoring the
balance of his paragraph
[8] Polakit, Kasama. Module 5 Lecture 1 Design codes.pptx
[9] Banerjee, T. 2007 The Future of Public
space: beyond invented streets and reinvented places in Carmona, M. and Tiesdell, S. (eds), Urban design reader,
Boston: Architectural Press, 153-162
[10] HUB
image, posted by `KC’ (2014,January 29 ) http://www.connect2edmonton.ca/forum/showthread.php?p=580107